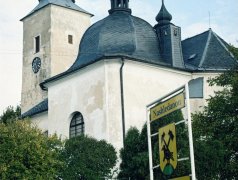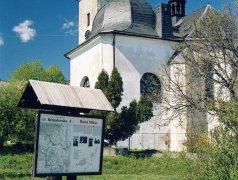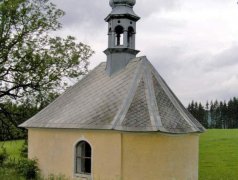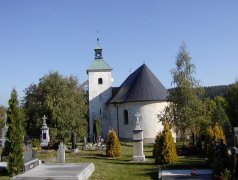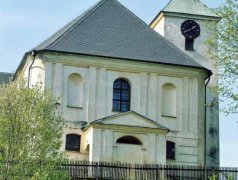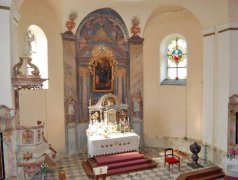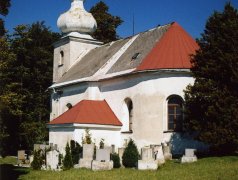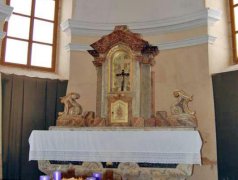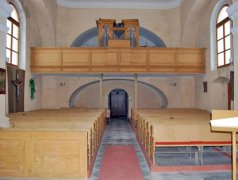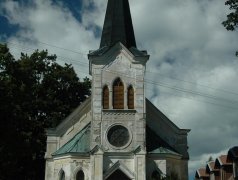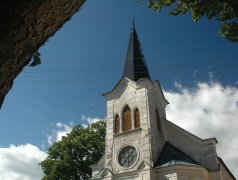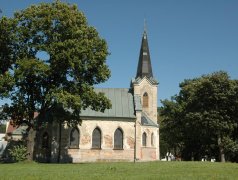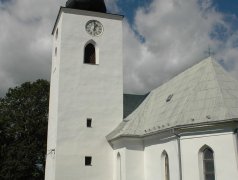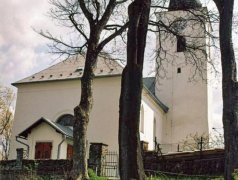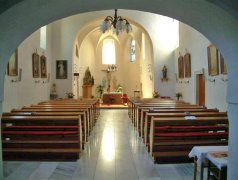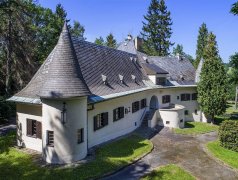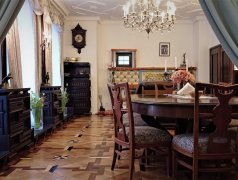Rabštejn castle
Less perceptible ruins of the highest located medieval castle in Moravia from nineties of the 13th century and an administration centre of Rabštejn (later of Janovice) domain, the north-western part of the Rýmařov region, these ruins prop on three rocky knots on the top of the hill, which is covered with mixed forest and there is a nice view on surrounding valleys and the plains in the Northern Moravia. The founder of the castle was probably a big colonist Hrabiš from Švábenice. The castle got into the hands of Jindřich from Lipá shortly after its foundation or to his allies, who fought against the king Jan Lucemburský. The castle was conquered by the Olomouc bishop Konrád in 1317 and he gave it to the king. Proček from Vildberk held the castle in pledge in 1405 that used the wars between Moravian margraves at the turn of the 14th and 15th century to richen himself. Rabštejn was conquered together with the Rýmařov town castle by the municipal units and Proček was captured. Zikmund Lucemburský pledged the castle and the domain to catholic allies during Hussite wars, but they were probably maintaining armed truce with the Hussite Sovinec. During the reign of Jiří from Poděbrady his loyal friends Calixtines Tunklové from Brníčko took on the administration of the castle and after the occupation of Moravia by the Hungarian king Mathias Corvin he led together with the Sovinec people a small war against his troops and traitors from the side of Moravian nobility. He did not stop with his resistance even after the death of rightful Czech king. Part of the domain was devastated during the crusade of Hungary on Nisko and Rabštejn was for a short period of time occupied. After the foundation of the Janovice fortress, new administrative centre of the domain, and later after the foundation of the castle, Rabštejn started to waste away and it was the thirty years war, which led to its reconstruction and enlargement to recoverable areas after its conquest by Swedish army. The situation repeated after their departure in 1650, but the walls were repaired for the last time when the land was endangered by Turkish army, but after their defeat by Vienna, firmness lost its meaning and the castle gradually got desolated into today's appearance. Rabštejn cliffs serve lately as a training terrain for beginner rock climbers. Except for Rabštejn, it is possible to find the ruins of the Strálek caste approximately 2 km away from Rýmařov and ruins of Pustý zámek about the Rešovské waterfalls.





